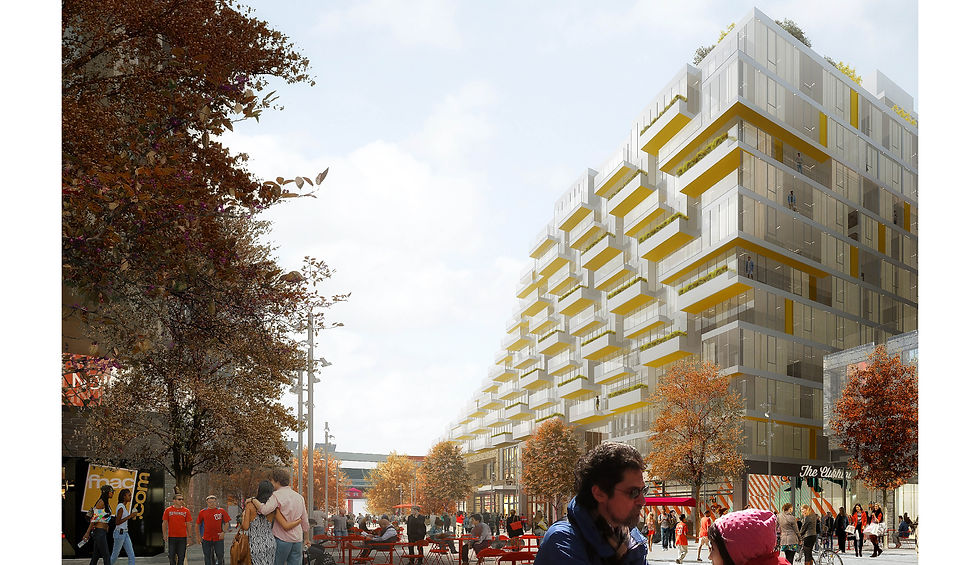CHIA MIN WANG




WEST HALF
Client: The JBG Companies
Size: 454000 SF
Washington DC
The façades at West Half Street are tapestries of activity, reflections of the life surrounding them. The building’s topographical approach allows it to unite with, rather than compete against, nearby Nationals Park, a cultural landmark that, like most, was designed to stand independently. By peeling back the face of West Half Street as it approaches the stadium, the threshold between inside and outside, public and private, is blurred, allowing people and the building to participate with the world beyond their front doors. The lifting of the façade also echoes the gradient of the stadium and fosters a gentle transition between street, residence, and stadium. Youthful, airy, and energetic, the interiors at West Half Street are pockets of excitement themselves, defined by curved elements, minimalistic details, and a few tectonic finishes.
© 2020 CHIA MIN WANG, All rights reserved