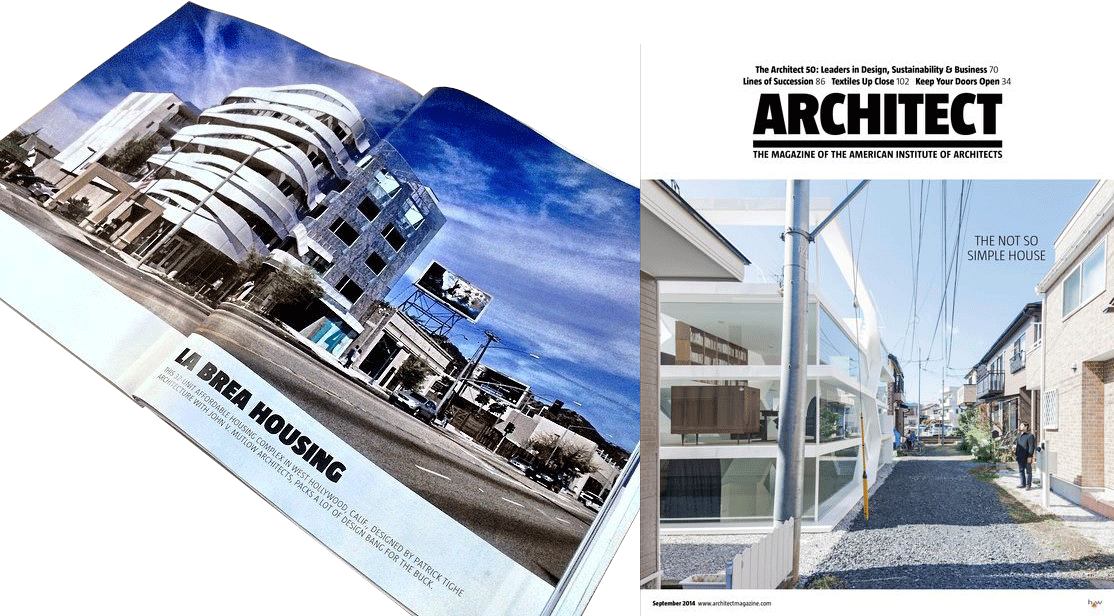CHIA MIN WANG
West Hollywood, CA
PROGRAM
32 Units Mixed-Use
Residential/Commercial
SIZE
50,000 sq ft
STATUS
Completed 2014
DISTINCTIONS
AIA LA Residential Design Award
AIA LA COTE Award
American Planning Association Award
Interior Design Best of Year Award
Quality and Productivity Award, LA County
Nomination, Mies Crown Hall Americas Prize
CLIENT
West Hollywood Community Housing
The LaBrea project is a mixed use affordable housing project for people living with disabilities. The 50,000 sq ft building is located one block north of Santa Monica Boulevard in the City of West Hollywood. The building maximizes density whilst allowing for ample outdoor space. 32 apartments are arranged around a shared exterior courtyard. Parking is provided at grade and commercial space is present along La Brea Avenue. The Southwest corner is expressed as a beacon of activity and houses the circulation and other shared amenities for the residents.
Sustainable features are integral to the design. An array of photovoltaic panels provide electricity, a hydronic solar system is located on the roof and passive sustainable strategies are implemented. A microclimate is provided within the central exterior courtyard. Environmentally mindful building materials and building systems are used throughout.
© 2020 CHIA MIN WANG, All rights reserved
Architect Magazine
September 2014



